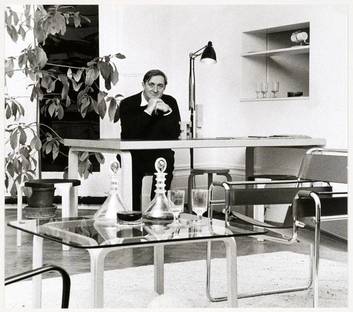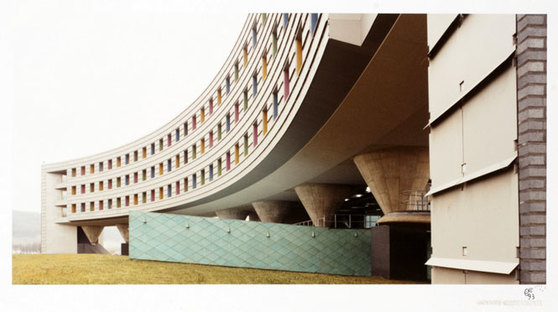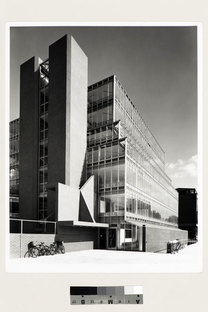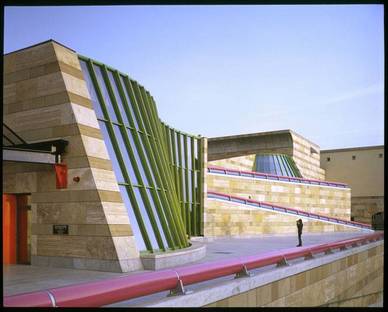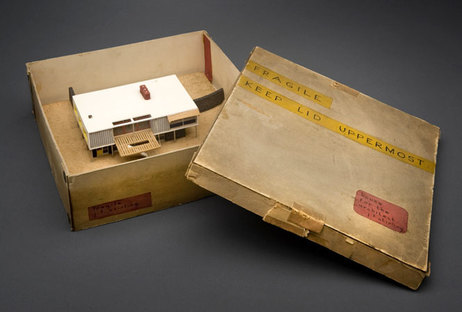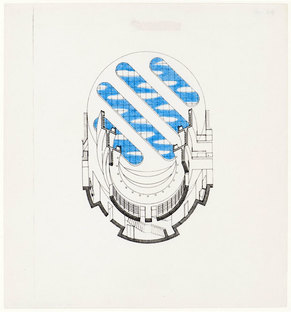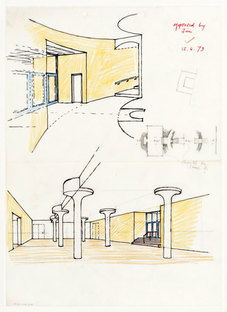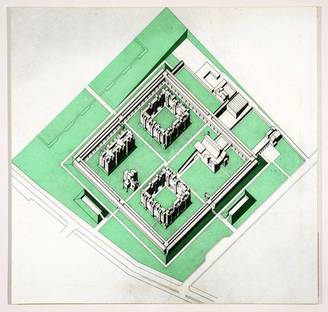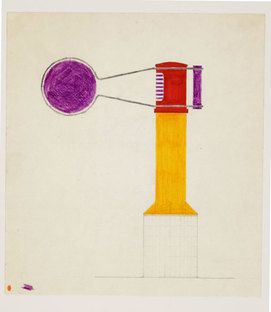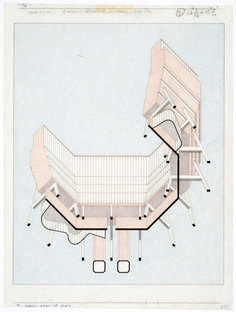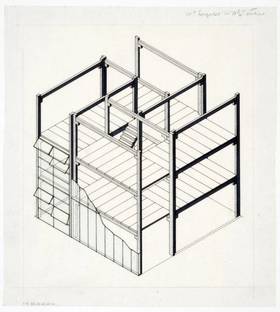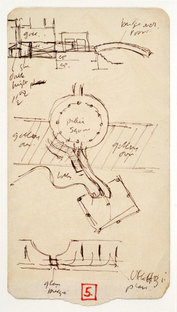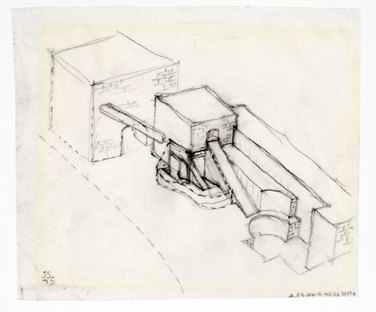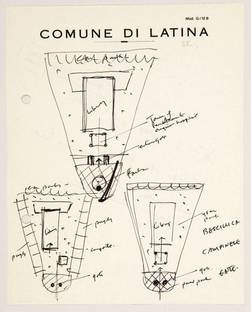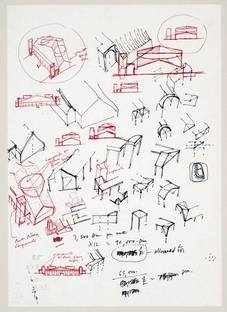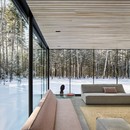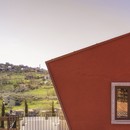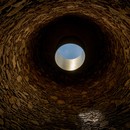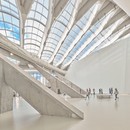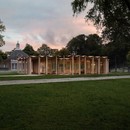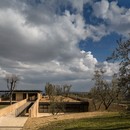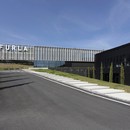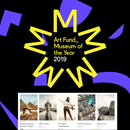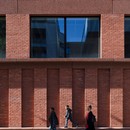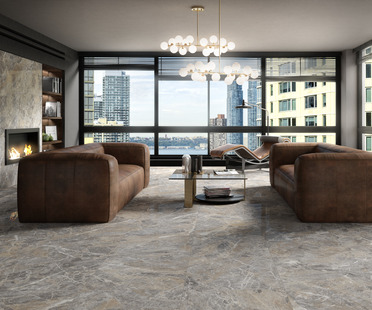07-06-2012
Ausstellung James Frazer Stirling: Notes from the Archive
Oxford, Montréal, Kanada, Montreal, Kanada,
Bibliotheken, Pavillons, Sport & Wellness, Universitat, Housing, Headquarters, Schule,
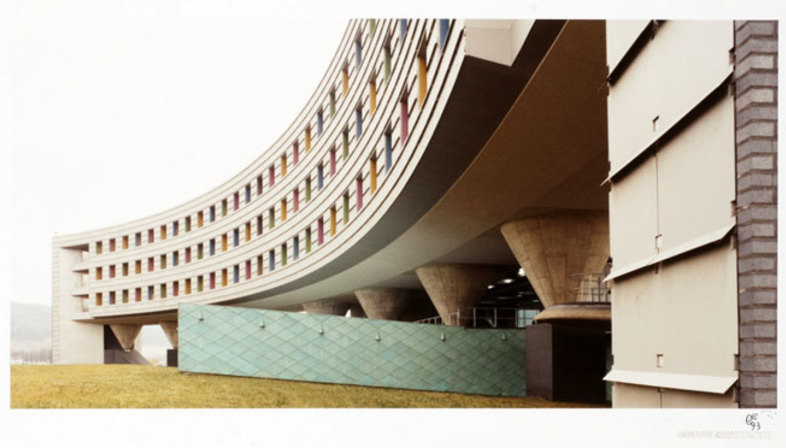 Das umfangreiche Material, das von einem der berühmtesten Planer des 20. Jahrhunderts produziert wurde: Skizzen, Projekte, Plastiken, Fotografien zusammen mit Zeitungsausschnitten, Fotografien und Unterlagen, die von Stirling und seinen Mitarbeitern aufbewahrt wurden, wird hier in der Ausstellung organisiert und vorgestellt, die im CCA von Montreal zu sehen ist.
Das umfangreiche Material, das von einem der berühmtesten Planer des 20. Jahrhunderts produziert wurde: Skizzen, Projekte, Plastiken, Fotografien zusammen mit Zeitungsausschnitten, Fotografien und Unterlagen, die von Stirling und seinen Mitarbeitern aufbewahrt wurden, wird hier in der Ausstellung organisiert und vorgestellt, die im CCA von Montreal zu sehen ist.Die Ausstellung bietet eine Lesart des Werks von Stirling an, die über die manchmal divergierenden Einflüsse hinweggeht, die in seinen als modernistisch, avantgardistisch, neoklassisch, rationalistisch, brutalistisch, postmodernistisch bezeichneten Werken zu finden sind, um die Kontinuität des Gedankens des Architekten zu zeigen.
Das ausgestellte Material stammt aus dem Fundus James Stirling/Michael Wilford der im CCA aufbewahrt wird und erzählt die ganze Karriere des Architekten seit seiner Ausbildung an der Architekturschule von Liverpool bis hin zu den Projekten, die ihm zur Bekanntheit verholfen haben, wie der Entwurf der Fakultät für Ingenieurwissenschaften an der Universität von Leicester.
(Agnese Bifulco)
Titel: James Frazer Stirling: Notes from the Archive
Datum: 16. Mai ? 14. Oktober 2012
Ort: Montreal, Kanada
Bildnachweis: courtesy of CCA
www.cca.qc.ca
Bildunterschriften
01
Portrait of James Stirling. Ray Williams, photographer. Gelatin silver print, 18.8 x 21.4 cm.
James Stirling/Michael Wilford fonds, Canadian Centre for Architecture © Ray Williams
02
James Stirling, Michael Wilford and Associates. B. Braun Melsungen AG Headquarters and Industrial Complex, Melsungen, Germany, 1993. Giovanni Chiaramonte, photographer.
Canadian Centre for Architecture. Gift of Giovanni Chiaramonte, Mirko Zardini, and Giovanna Borasi on the occasion of Phyllis Lambert's 80th birthday © Giovanni Chiaramonte.
03
James Stirling (Firm). History Faculty Building, University of Cambridge, England (1963–1967). Ezra Stoller, photographer.
James Stirling/Michael Wilford fonds, Canadian Centre for Architecture © Esto
04
James Stirling, Michael Wilford and Associates. Staatsgalerie, Stuttgart, Germany (1977–1984), 1984. Alastair Hunter, photographer.
James Stirling/Michael Wilford fonds, Canadian Centre for Architecture © Alastair Hunter / RIBA Library Photographs Collection
05
James Frazer Stirling. House for the Architect (1949–1949): presentation model and case.
James Stirling/Michael Wilford fonds, Canadian Centre for Architecture © CCA
06
James Stirling, Michael Wilford, and Associates. Biblioteca Pubblica, Latina, Italy (1979–1985): worm's-eye axonometric view of reference library.
James Stirling/Michael Wilford fonds, Canadian Centre for Architecture © CCA
07
James Stirling, Michael Wilford and Associates. Staatsgalerie, Stuttgart, Germany (1977–1984): interior perspective sketches.
James Stirling/Michael Wilford fonds, Canadian Centre for Architecture © CCA
08
Stirling and Gowan. Churchill College, University of Cambridge, England (1958): axonometric view of courtyard pavilions.
James Stirling/Michael Wilford fonds, Canadian Centre for Architecture © CCA
09
James Stirling (Firm). Florey Building, The Queen's College, University of Oxford, England (1966–1971).
James Stirling/Michael Wilford fonds, Canadian Centre for Architecture © CCA
10
James Stirling (Firm). Florey Building, The Queen's College, University of Oxford, England (1966–1971): worm's-eye axonometric view of the facade and cloister.
James Stirling/Michael Wilford fonds, Canadian Centre for Architecture © CCA
11
James Frazer Stirling. Stiff Dom-ino Housing, theoretical project (1951): cut-away axonometric view with hinged windows.
James Stirling/Michael Wilford fonds, Canadian Centre for Architecture © CCA
12
James Stirling and Partner. Nordrhein-Westfalen Museum, Düsseldorf, Germany (1975): conceptual sketches.
James Stirling/Michael Wilford fonds, Canadian Centre for Architecture © CCA
13
James Stirling and Partner. Wallraf-Richartz-Museum, Cologne, Germany (1975): axonometric sketch of pavilions and entrance terrace.
James Stirling/Michael Wilford fonds, Canadian Centre for Architecture © CCA
14
James Stirling, Michael Wilford, and Associates. Biblioteca Pubblica, Latina, Italy (1979–1985): preliminary conceptual sketches.
James Stirling/Michael Wilford fonds, Canadian Centre for Architecture © CCA
15
James Stirling, Michael Wilford, and Associates. Biblioteca Pubblica, Latina, Italy (1979–1985): conceptual sketches.
James Stirling/Michael Wilford fonds, Canadian Centre for Architecture © CCA










